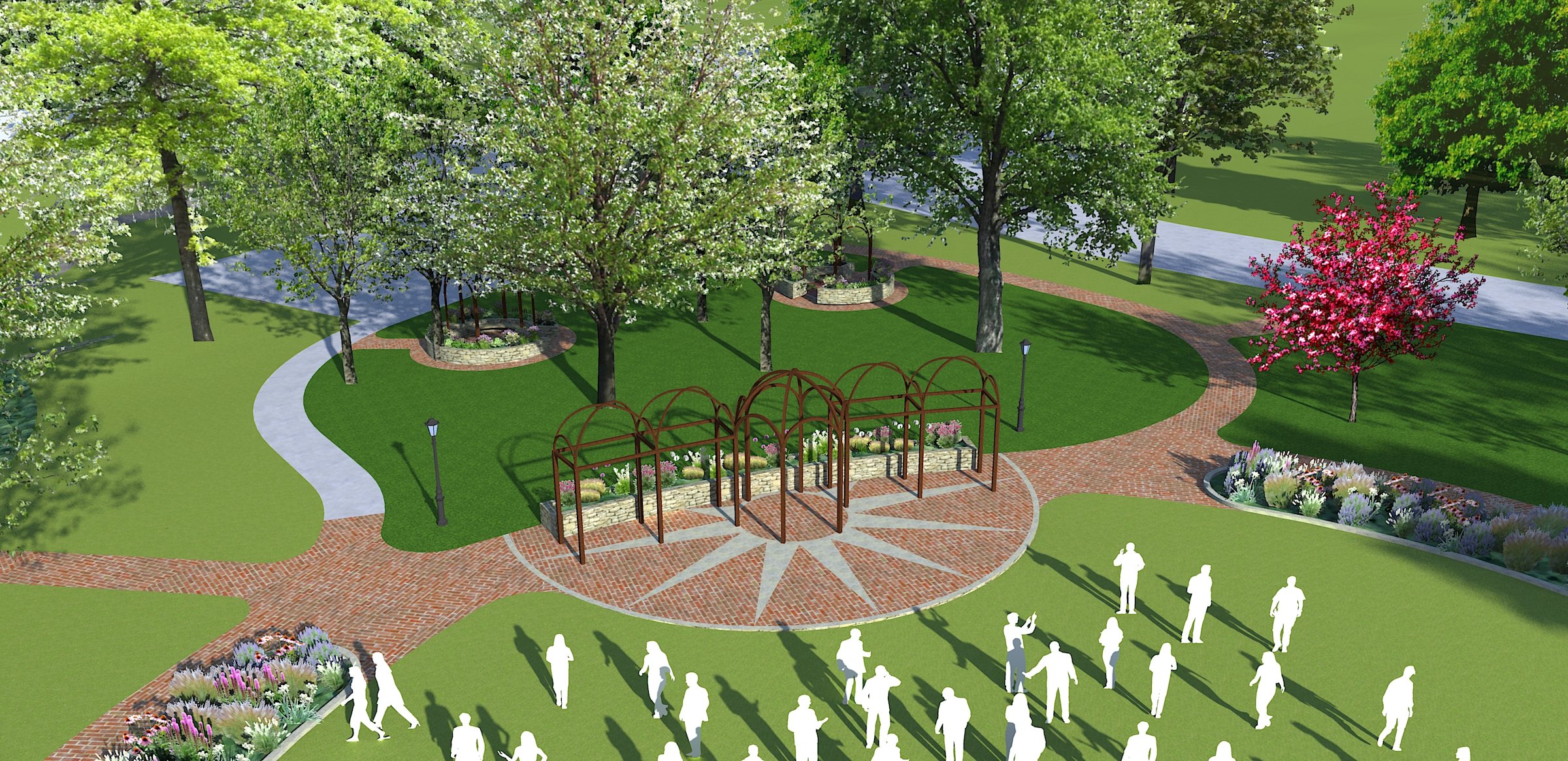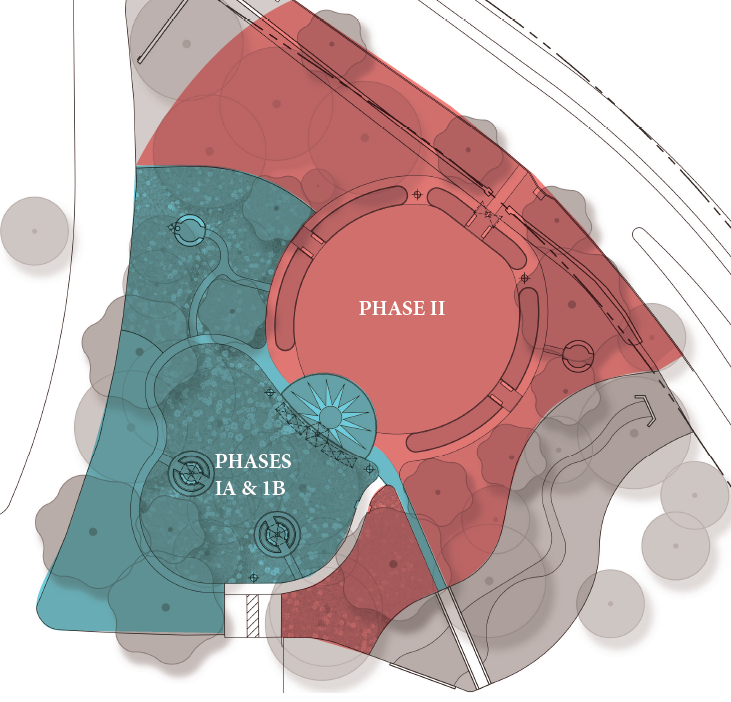
The Project
Our beloved historic garden, founded in 1926, was heavily damaged and degraded by the flood of 2008 and the derecho of 2020. Shakespeare Gardens are rare around the world, and this particular one encompasses our community's unique history while also providing a location for present and future residents to enjoy nature and experience cultural or educational events.
The Friends of Shakespeare Garden (FOSG) worked with local landscape architect Natalie Ross of Ross Land Studio to develop a plan that met the goals of the group and community collaborators. The Cedar Rapids Parks Department also provided invaluable feedback from a design and maintenance perspective, and they partnered with FOSG to carry out a public feedback campaign that helped to inform the design.
Our design includes opportunities for people to use the garden in many different ways - for large groups and individuals. Ultimately, we would like to respect the spirit and aesthetic of the original Shakespeare Garden while following updated design principles. We want this garden to be welcoming, beautiful, resilient, and active; we want it to speak to the past and to the future.
The City of Cedar Rapids will oversee the construction of the project and a competitive bid process. This private and public partnership continues this park’s tradition of community and parks working together.
“Talking isn’t doing.”
—King Henry VIII—
The Goals
#1 Revitalize and re-create the Shakespeare Garden, incorporating principles of sustainability and honoring the character of the original garden.
Preserve and repair the natural systems (native plants, streams, woodland & prairie plantings)
Select building materials that are environmentally friendly
Partner with the City Parks Department to ensure the garden is well maintained
#2 Enhance the Shakespeare Garden with capital improvements
Design and construct a permanent performance stage
Design and build pathways, benches, trellises, and planters
Integrate lighting for the garden and stage, sound systems, and ADA ramps
Integrate ADA elements to ensure accessibility
#3 Provide cultural, arts, entertainment, and educational opportunities for all Iowa residents and visitors
In partnership with the City of Cedar Rapids, market a wide variety of classes and activities to be held at the garden
Partner with local theaters, schools, musicians, and artists to promote and provide opportunities for concerts, weddings, plays, and art shows
Encourage visitors to enjoy the beauty and serenity of the garden, a view of the Cedar River, and connect with nature
#4 Create an interactive, accessible 24/7 learning space within the garden.
With the help of landscape and IT professionals, the Educational Development Tools Plan was designed. This plan, once implemented, will dramatically improve the garden visitor experience and expand the garden’s relevance beyond the aesthetic to an intellectual immersion in horticultural, literary, and civic history.
QR code engraved garden markers will enable visitors to immediately connect with detailed information on plant characteristics, historical details relevant to the plant, and details on Shakespearean times.
QR code markers will also direct to information and pictures conveying a rich Cedar Rapids history and important figures that helped form this 100-year-old gem.
Plan Maps (not all phases/elements included)
Phase Details
Please note, specific design elements and timelines are subject to change.
-
Entry Sign: Steel arbor structure with “Shakespeare Garden” lettering
Stage Patio: 50’X30’ area and decorative paving
Woodland Gazebos: Raised stone planters, curved wood benches, decorative paving
Planting: Shakespeare plans located in raised planters outside flood zone, woodland plantings with native trees and understory plants, updated irrigation to woodland gazebos
Pathways: 5’ wide paved pathways, and ADA compliant surface and slopes
Electrical: Site lighting and stage power plug-ins
-
Woodland Gazebos: Steel arbor structures with lighting
Shakespeare Sanctuary: Steel lattice backdrop
-
Stage Patio: Steel arbor structures with lighting
Seating Area with Stream View: Stone seat walls and decorative paving.
Active Lawn: 8000 sf lawn area with stone edging, ADA compliant slopes, and additional site lighting with power plug-ins
Planting: Wildflower beds buffer noise from roads, and tree plantings coordinated with ReLeaf CR
Pathways: 5’ wide paved pathways, and ADA compliant surface and slopes
Signage: Historical, ecological, and cultural interpretive signage








